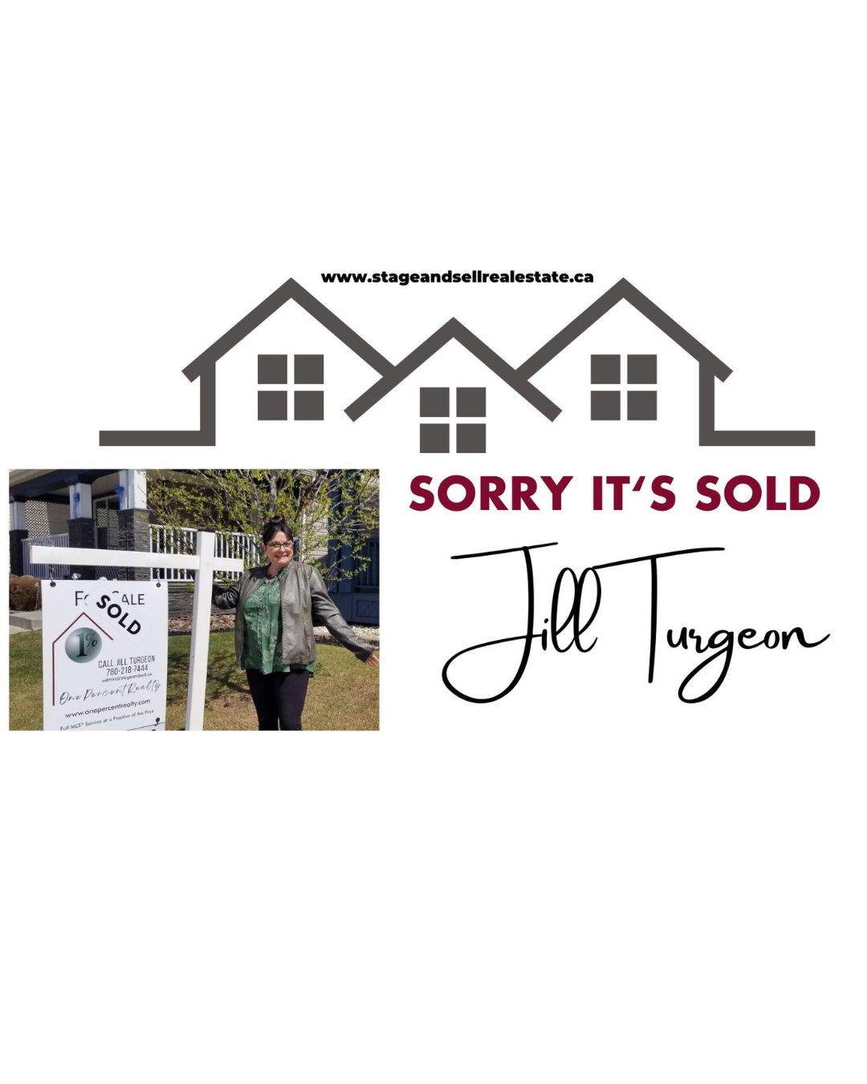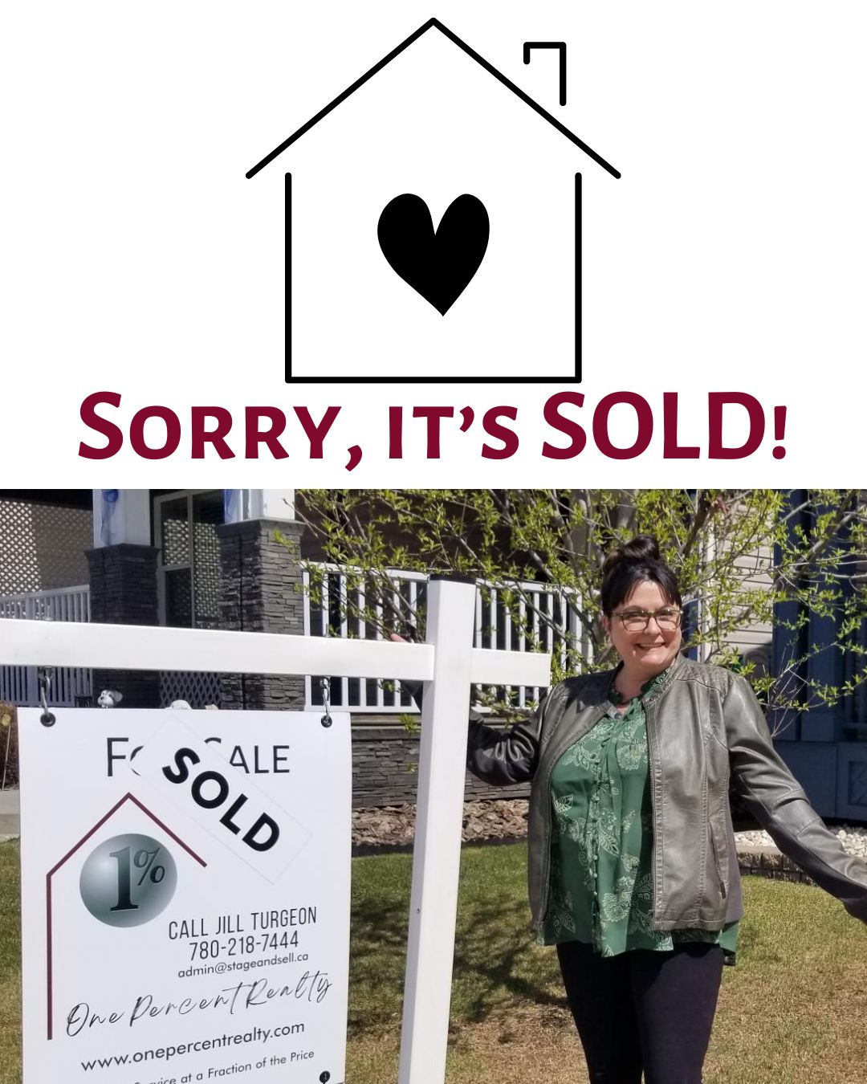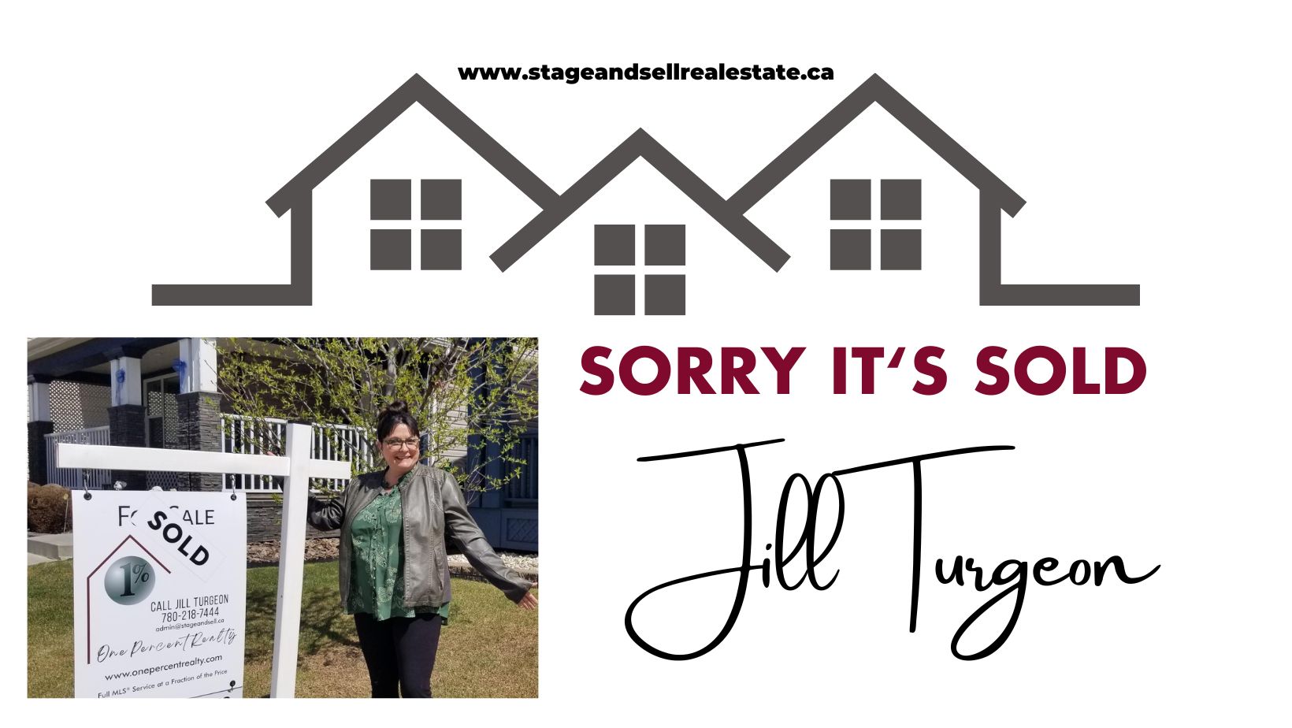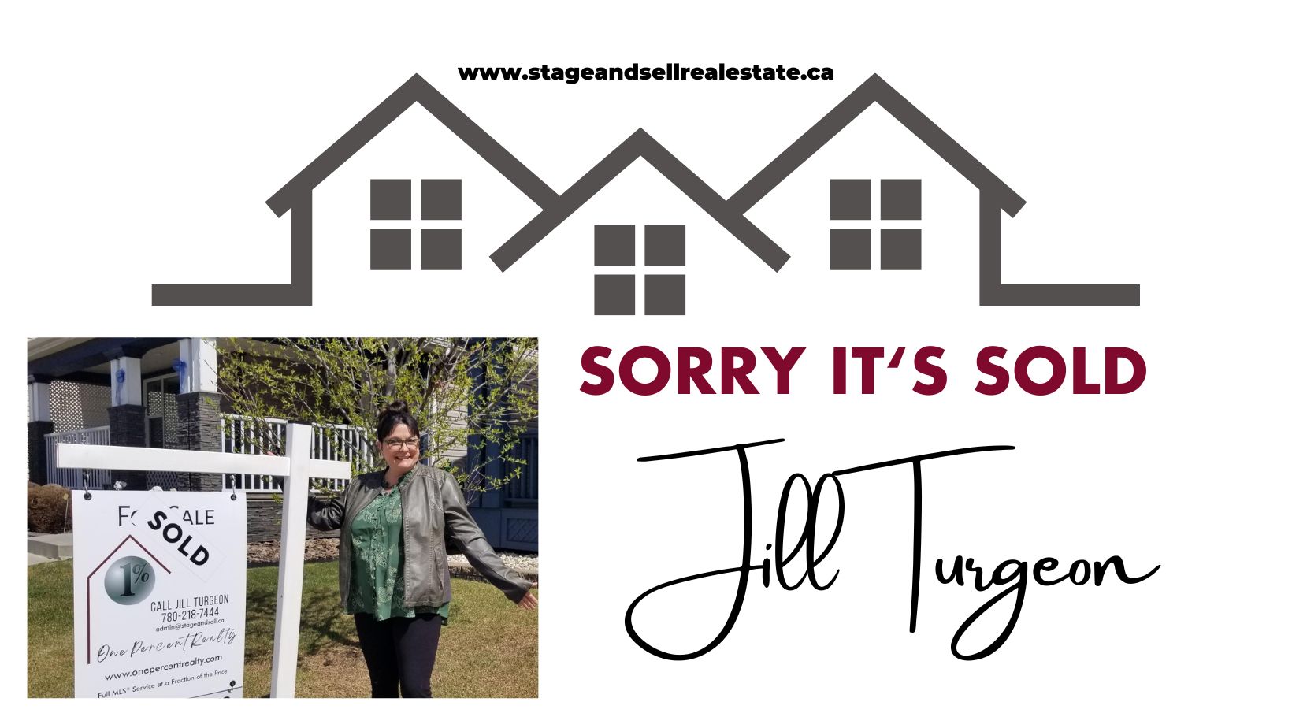Please visit our Open House at 24 HICKORY Trail in Spruce Grove. See details here
Open House on Sunday, December 7, 2025 1:00PM - 3:00PM
Are you looking for a 4 to 5-bedroom home? This one is on beautiful Hickory Trail in Spruce Grove, backing onto trees & a walking path, close to the Tri Leisure, schools, restaurants, and shopping! Upstairs, there are 3 bedrooms, and the main level has a room that can be converted to an office, a 5th bedroom, or even a larger laundry room. This home has it all with neutral paint throughout, curved doors, new decks, an upgraded kitchen with a large island & quartz countertops, a custom pantry, SS appliances, AND a Breakfast nook with a great view of the trees behind the house! Enjoy a new fireplace feature wall that soars to the ceiling, vinyl plank floors on the main, a dining room feature wall, modern pot lighting, AND an updated 2 pce bath. You can also work from your home office, with a view overlooking the trees. The Primary Bedroom is KING SIZE with a large bath & walk-in closet, and the basement is fully developed for ample living space, with a bedroom, family room, gym/hobby room, and a 4 pc bath.



