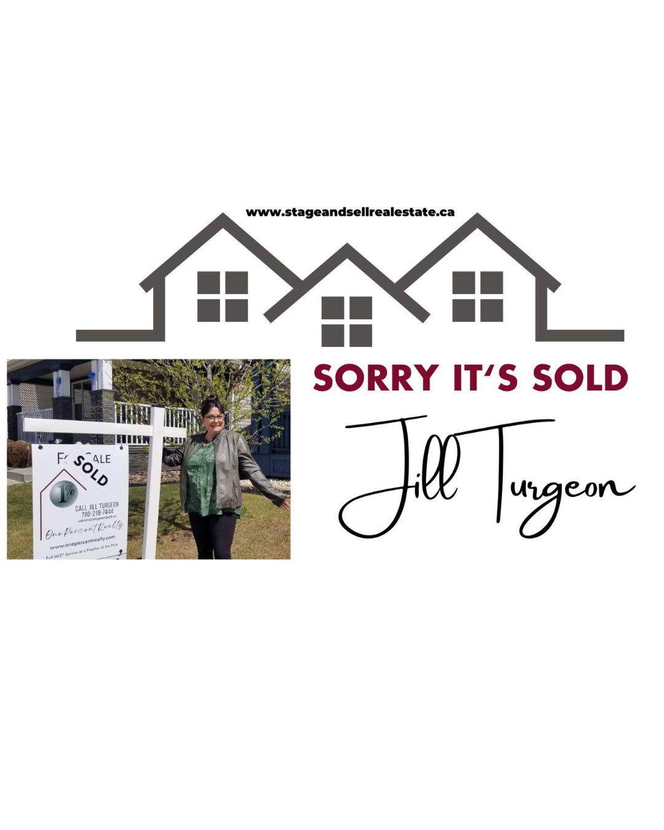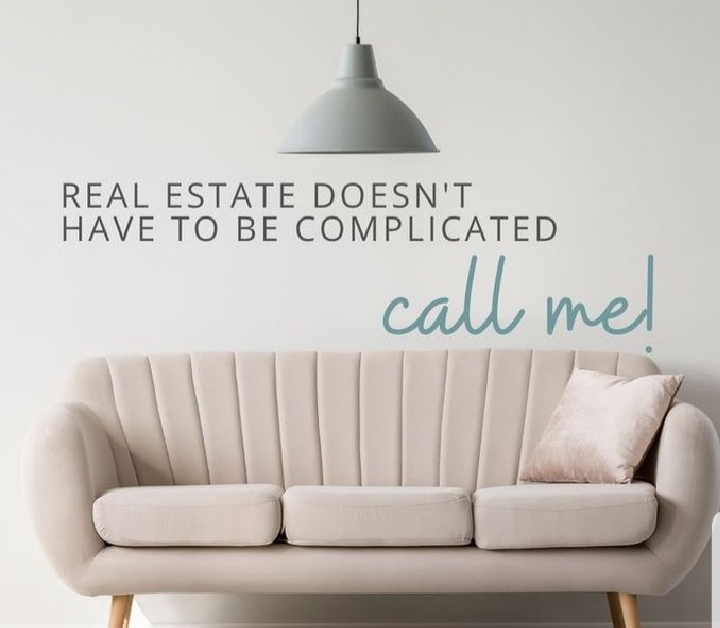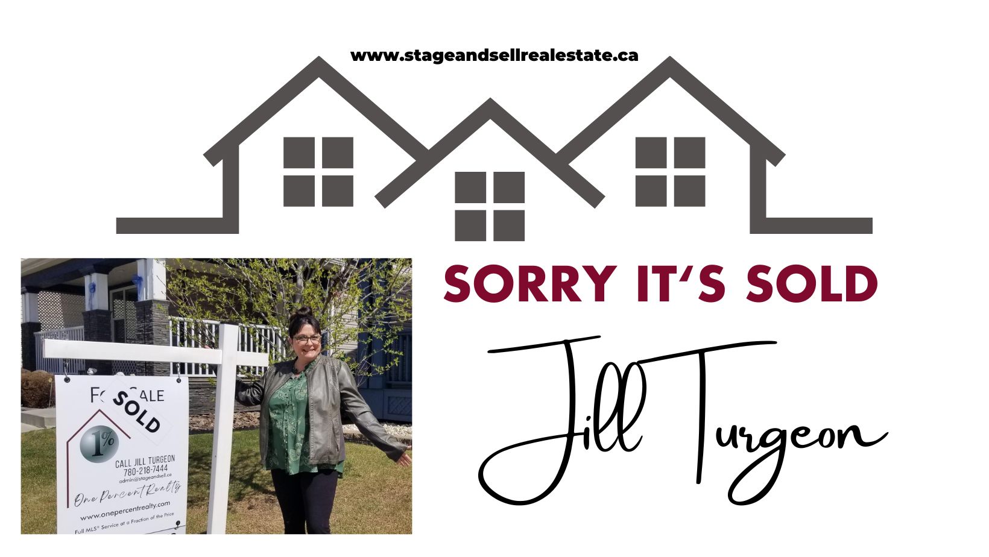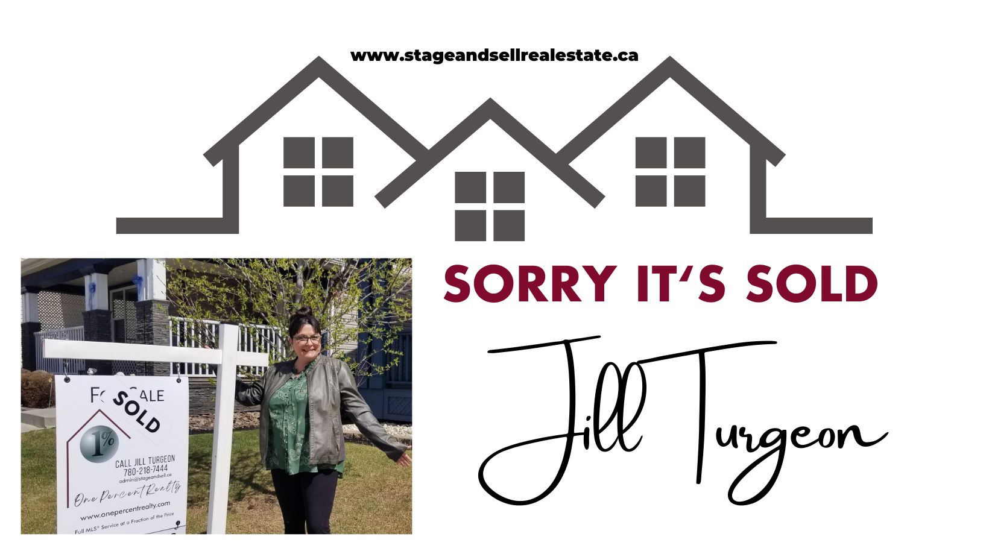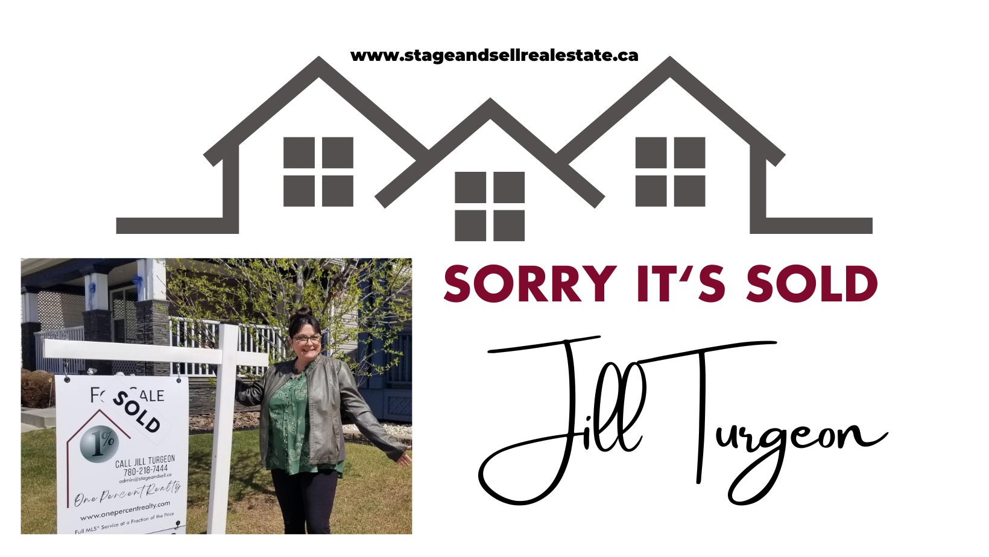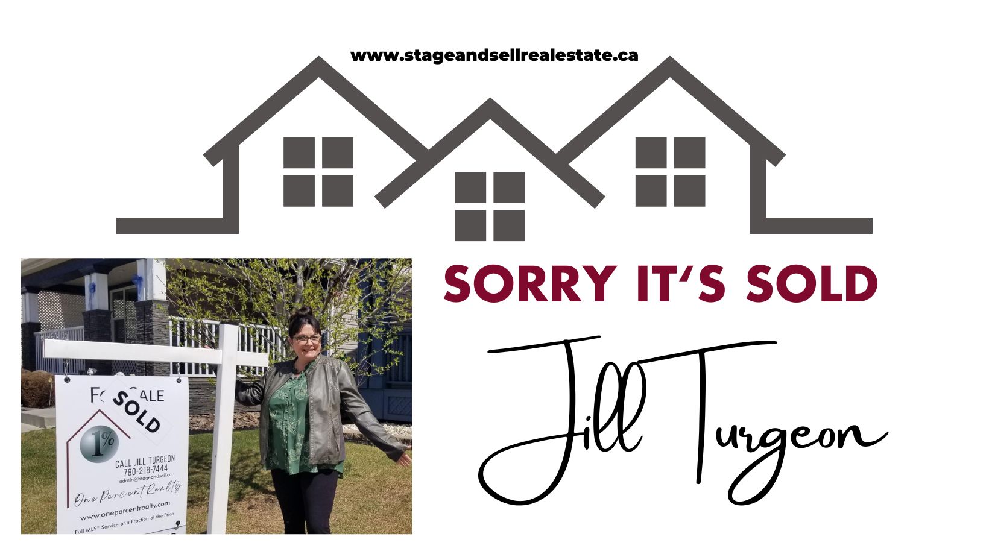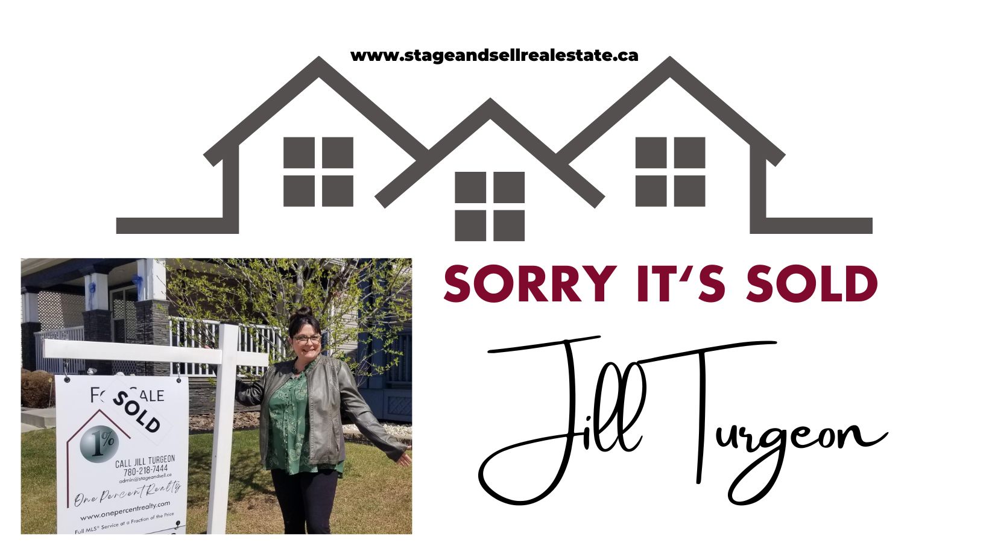I have listed a new property at 13 1017 TWP ROAD 540 in Rural Parkland County. See details here
Nestled amidst a tranquil sanctuary of over 200 trees, this exquisite executive walkout bungalow sits in sought-after Dawn Valley, just moments from Chickakoo Lake. Experience privacy on 3.12 fully fenced acres, featuring manicured grounds & breathtaking sunsets from your expansive back deck. A paved driveway w/an electronic security gate welcomes you to this private estate. Various outbuildings offer flexibility for hobbies or storage, making this property functional & beautiful. The entry greets you with a grand barrel-vaulted foyer leading into a bright open concept floorplan. Inside, the Kitchen has Maple Cabinets, SS APPLS, granite, a walk in pantry, & a gorgeous stone FP in the LR, plus formal DR and a MF office. With over 2500 sq ft. of refined living space, plus the FFIN BSMT & 900 sq ft. bonus space above the garage, this home has room for a growing family. The Bonus room has a bar, and theatre area & games area. There are 6 bedrooms, 4.5 baths, 2 laundry rooms and lots of storage. One of a KIND!

